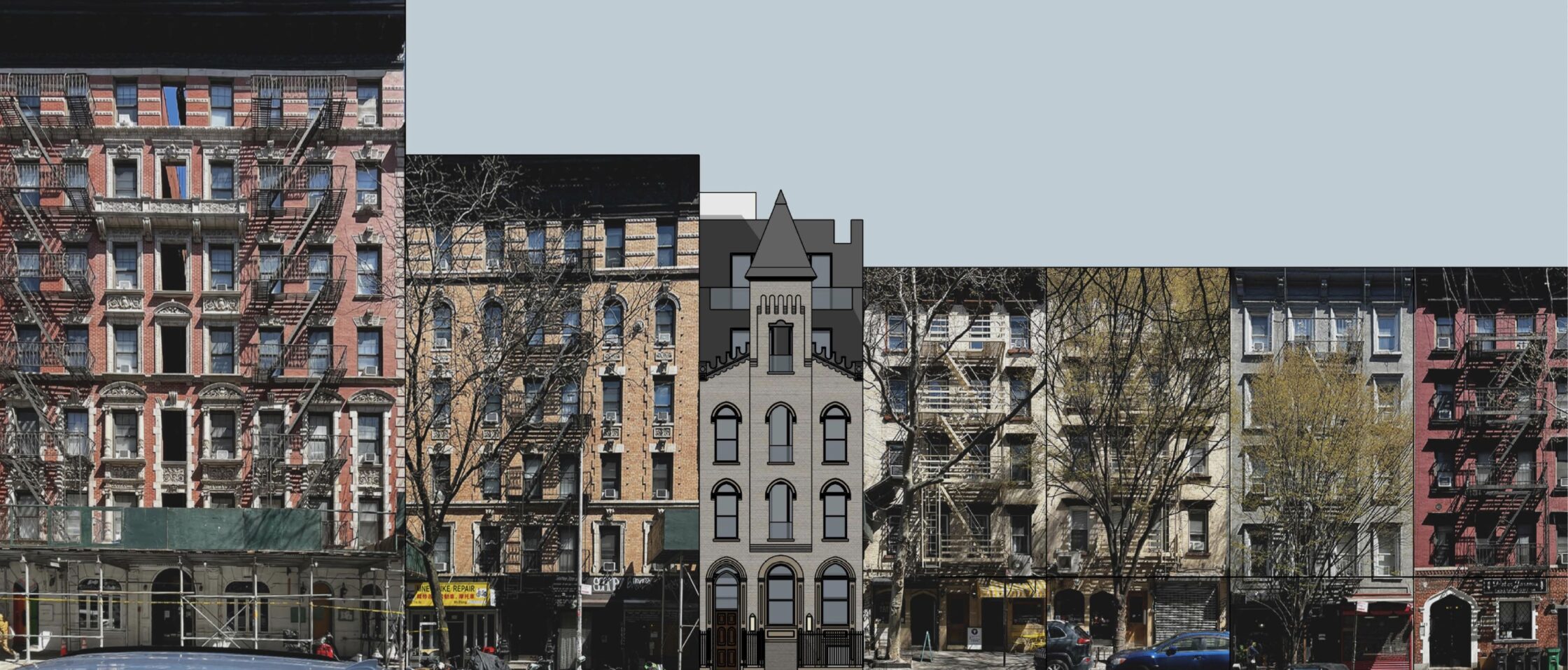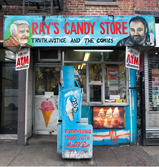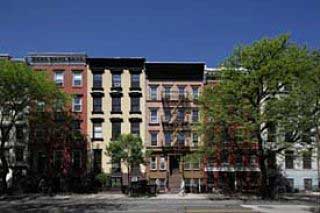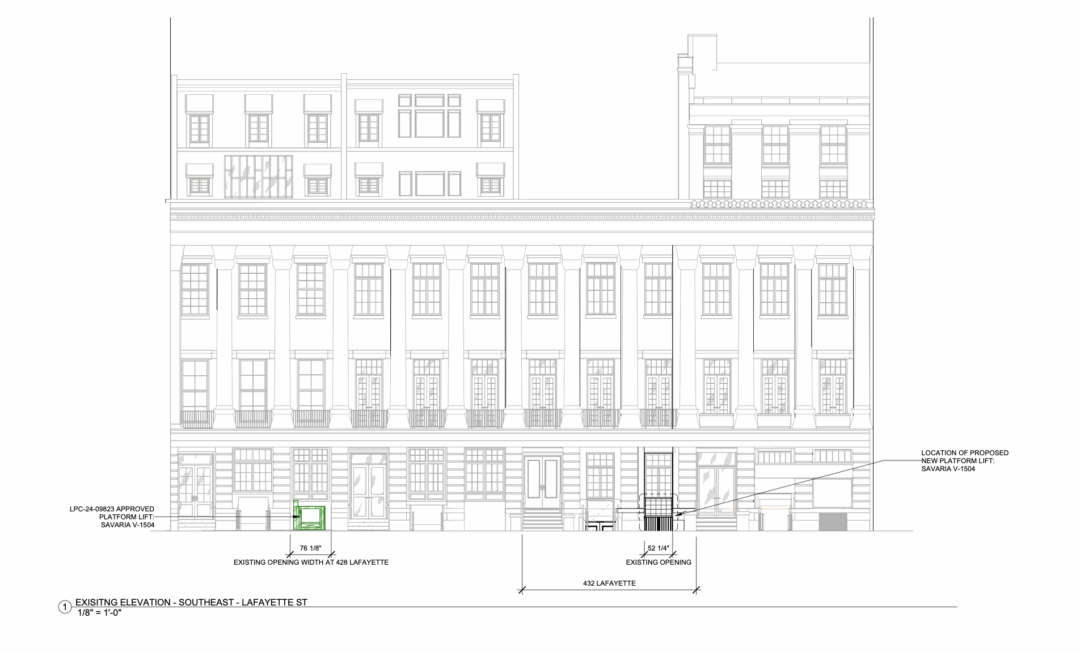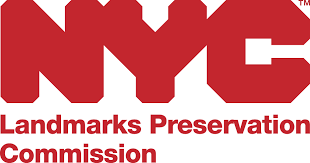April 16, 2025
Sandra Strother, Chair
Manhattan Community Board 3 Landmarks Committee
59 East 4th Street
New York, NY 10003
Via email: sandra4tenants@gmail.com
Re: NYC LPC Certificate of Appropriateness Application for Building Rehab & Addition 121 East 7th Street, East Village/Lower East Side Historic District
Dear Chair Strother:
Lower East Side Preservation Initiative — LESPI — has reviewed the referenced proposal to the NYC Landmarks Preservation Commission for building rehabilitation and a new rooftop addition at 121 East 7th Street, a Gothic Revival style building constructed as a church in 1903-04.
We are happy to see the restorative work planned for the building facade, but have several serious concerns about this application, which I have outlined below:
ALTERATIONS
- To properly determine the rooftop addition’s visibility, an onsite mockup and proper sightline drawings (which need to include oblique views) must be provided. Assuming the addition is only minimally visible from the street, the applicant should work with the LPC staff to determine the least obtrusive color for the addition’s facades. If the addition is highly visible we recommend that it be set back further from the front facade, so as not to diminish the tower’s architectural importance on the facade.
- The glazed roof railing is reflective; metal posts finished in a dark color would call less attention to this feature.
- Recessed balconies on the 2nd and 3rd stories are not appropriate. They significantly compromise the planar surface of the historic facade. These should be omitted from the proposal and the openings fitted with windows to match the others on the facade.
- We acknowledge the importance of ADA accessibility at the first floor and basement. However, removing the stoop and lowering the west entryway door constitutes a drastic change to the building’s first story that diminishes the building’s historic character. Furthermore, approving this alteration would set a bad precedent for ADA accessibility on other buildings with low to moderate height stoops. We recommend that other means of providing accessibility — such as a lift or other reversible means — should be explored.
- What is the design of the proposed light fixtures?
RESTORATIVE WORK
We would like to see additional information on the following restoration work as follows (unless a staff level permit will be issued for these items):
- The material and color of the facade and a detail of the masonry Gothic arch — will it match the historic stonework?
- A cornice detail, including material and finish.
- Drawings for the new windows, including operation, details, material, and finish. The LPC designation report calls out these windows as “Special Windows,” therefore they should be properly restored or replicated.
Thank you for your consideration.
Sincerely,
Richard D. Moses, President
Cc: Susan Stetzer, Manhattan Community Board 3
Deborah Wye, LESPI


