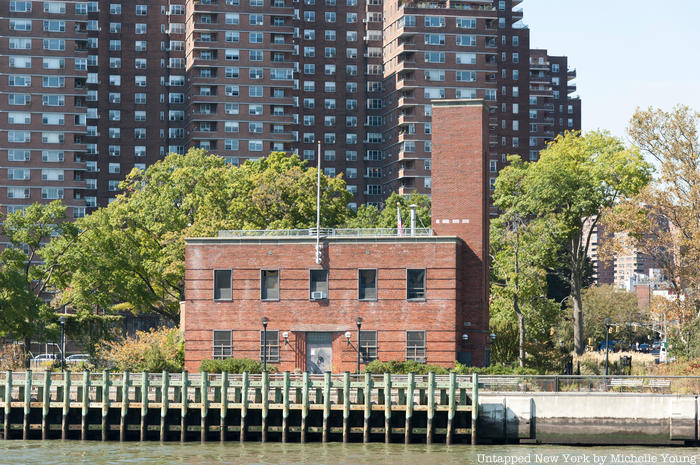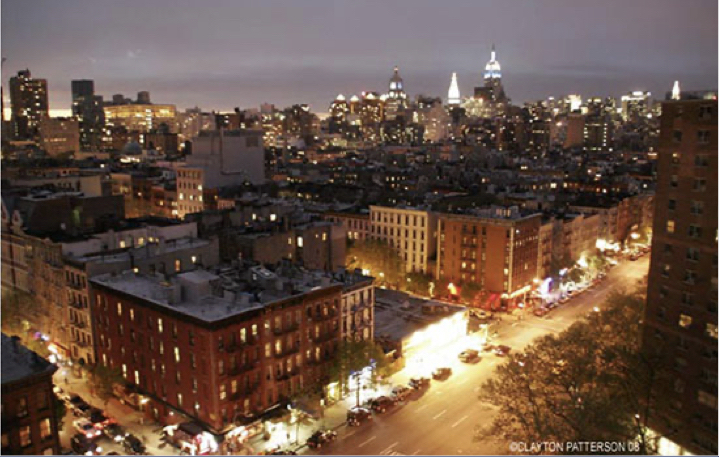July 2, 2024
Ms. Julie Freeman
Community Development – Entitlement & Disaster Recovery
NYC Office of Management & Budget
255 Greenwich Street, 8th Floor
New York, NY 10007
Re: Proposed East River Park former Fireboat House demolition
Dear Ms. Freeman:
As you know, the former Fireboat House, more recently the Lower East Side Ecology Center, is at present the last historic National Register eligible building to remain in the park, after the ESCR’s scheduled demolition of the NR eligible Track House and Tennis Center. Therefore, we believe that every effort should be made to retain and restore this building, which has an important cultural history and has remained a touchstone for the surrounding community for generations.
Lower East Side Preservation Initiative — LESPI — was disturbed to hear that the building is now being considered for demolition, and believes that this should only occur after all structural conditions are thoroughly understood and all options for restoration fully explored.
As a Consulting Party to the ESCR, LESPI requested documentation of the building’s conditions, and subsequently reviewed the following reports you forwarded to us on April 17:
- “Field Changes Related to FBH Platform Cellular Concrete Fill Rehabilitation” by COWI dated July 13, 2023
- East River Park Fireboat House presentation prepared by NYC OMB and NYC DDC dated December 8, 2023
- Memorandum from Yegal Shamash, P.E. of NYC DOB dated February 7, 2024.
Based on our review of the materials provided and consultation with professional engineers, we have serious questions and concerns regarding the documentation provided on the building’s existing structural conditions. Moreover, we are very skeptical that the proposed remedy — building demolition — is an appropriate response to the building’s existing conditions.
COWI Report
- The methodology used to analyze the existing condition of the pilings is not clear:
- The majority of pilings were assessed to be in poor condition, which necessitates demolition. However, only a small number of pilings were accessible for inspection. Given the small sampling, how was this conclusion reached?
- We would like to see more information on the condition of the building’s concrete platform.
- The report recommends that an engineer be retained to confirm whether or not the building loads can be adequately carried by the substructure; and that further pit tests should be performed to verify that the bulkhead walls are capable of retaining the new cellular concrete fill. Have these inspections occurred? If not, they should be performed and reports on the findings distributed.
- We are not convinced that every avenue has been explored for potential structural repair/reinforcement of the building, (e.g. doing a load analysis and installing a few high-capacity pilings to augment the existing pilings, etc.).
OMB/DDC Presentation
- Photographs of exterior and interior cracks were shown in the presentation, and labelled as showing differential settlement of the foundation. However it is not clear how the severity of those cracks was determined. From a visual review of the photographs, the cracks do not appear to be structurally significant. They appear to align with the age and weathering deterioration that Thorton Tomasetti calls out in their Preliminary Feasibility Report dated August 15, 2019.
- Did the crack monitors installed evidence active displacement? Is there a monitoring plan in place, and if so what is it?
- Was there significant displacement not evident in what is shown in the photographs?
- The presentation indicates that substantial/excessive costs will be incurred by the additional structural repair work. How were those costs arrived at?
DOB Memorandum
- Further documentation should be provided regarding how DOB arrived at the decision to concur with the proposed demolition of the building. From the language of the Memorandum, it appears that only a cursory review of the building’s conditions was performed.
To further understand the nature of the current building conditions, we request:
- Any surveys, reports, analyses, or other materials related to the building’s condition and proposed courses of action going forward
- Access to the site for a structural inspection of the conditions in the field.
Feel free to call me at 917-405-6224 with any questions. Thank you.
Sincerely,
Richard D. Moses
President
Cc: NY City Councilmember Christopher Marte
Andrea Gordillo, Manhattan Community Board 3
Susan Stetzer, Manhattan Community Board 3
Frampton Tolbert, Historic Districts Council
Charu Chaudhry, Historic Districts Council
Gagandeep Singh, Lower East Side Preservation Initiative






